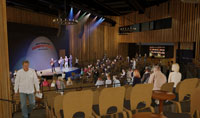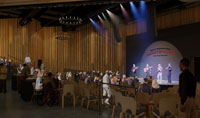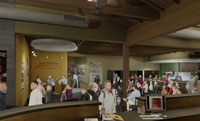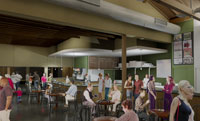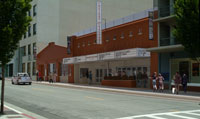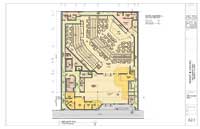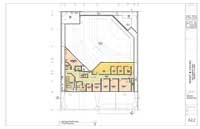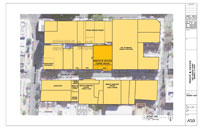
|
|
|
Home
|
About the Freight
|
Tickets
|
Membership & Support
|
Map & Directions
|
Mail & Email Lists
|
Contact
|
New Home
|
|
|
Press Releases Image Gallery General Information The Freight in the News Contact Us |
Architects' renderings and building plans of our New Home Press images are provided in two formats: a large pdf or jpeg for print use and a smaller jpeg for web use. To download an image, choose which version is appropriate for you, click on that link to open the image in a new window and then right click to save. Architects' renderings
Building plans
Downtown area
|
